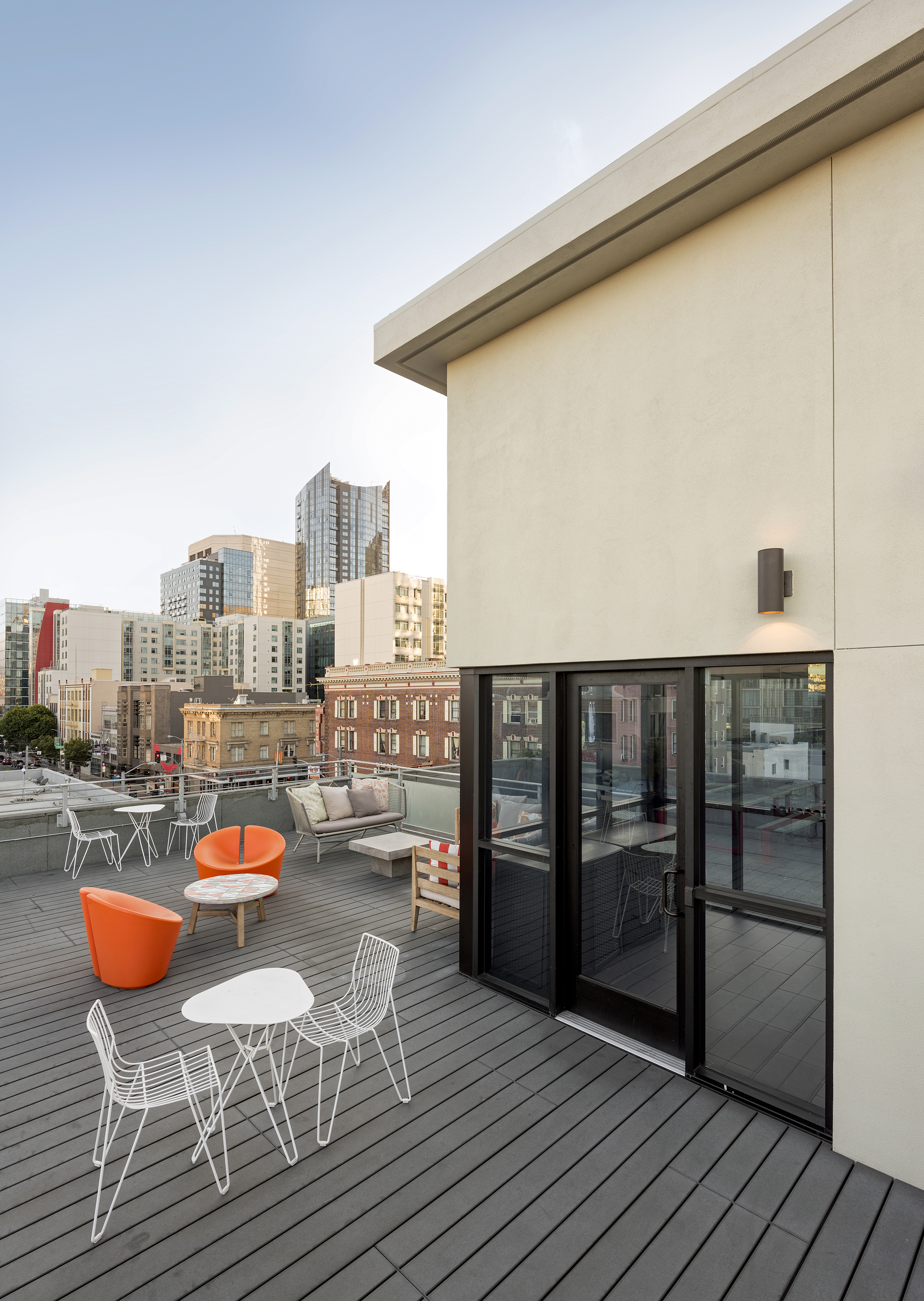San Francisco SOMA warehouse utilizes dark basement level
The ground floor of a long and narrow warehouse was altered for the building owner by cutting a hole in the floor to bring light and air into a once under-utilized basement level. At the same time, this 1924 concrete structure was re-purposed to hold a single tenant (Clever), with open riser stairs connecting multiple levels. The addition of an occupied roof deck added a respite with an urban perspective.
Status: Completed 2015
Size: Entire Building - 24,812 SQ FT
Scope: Base building, tenant interiors
Location: San Francisco, California
Collaborators: Boor Bridges Architecture, interior architect for Clever

























