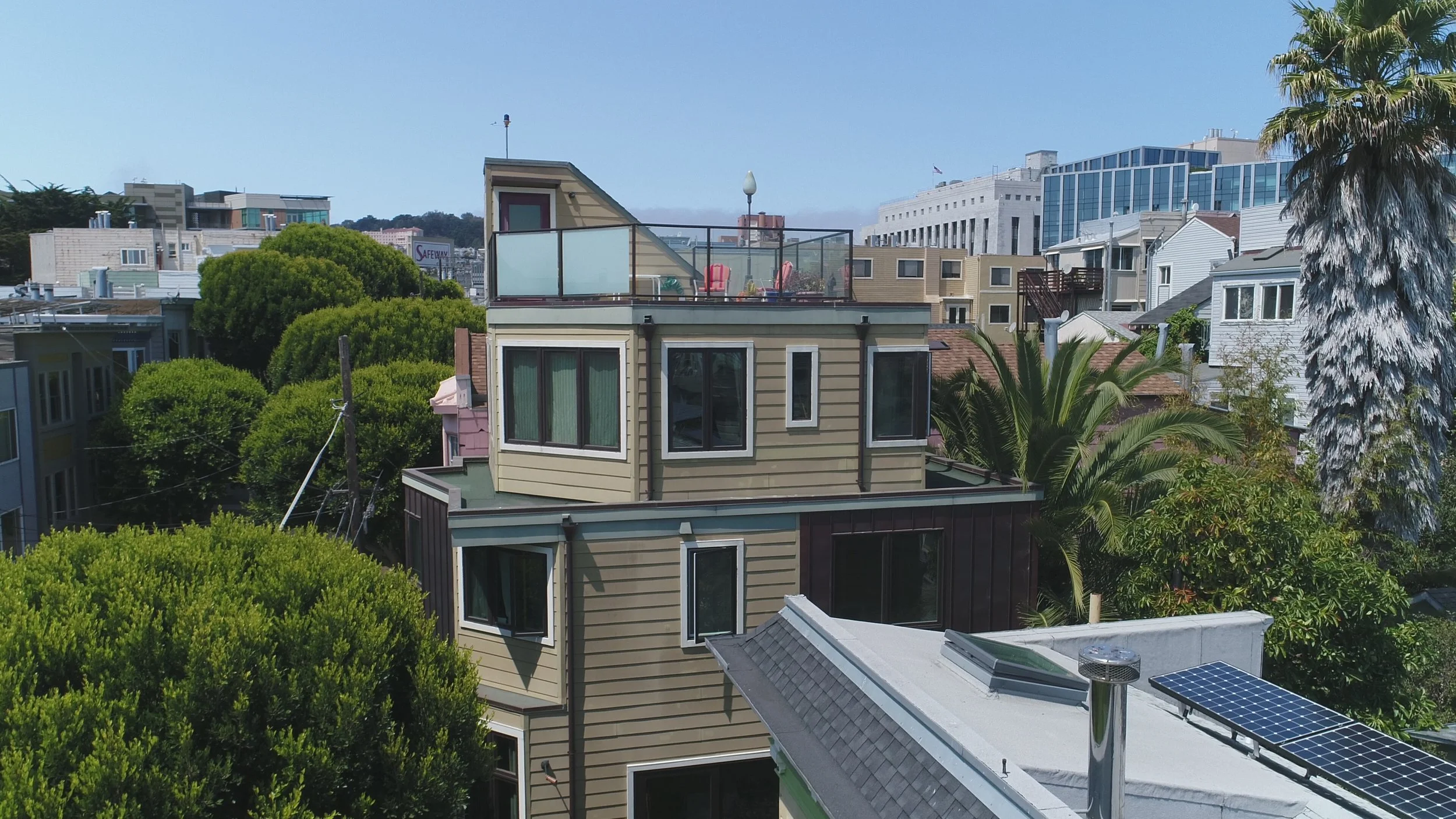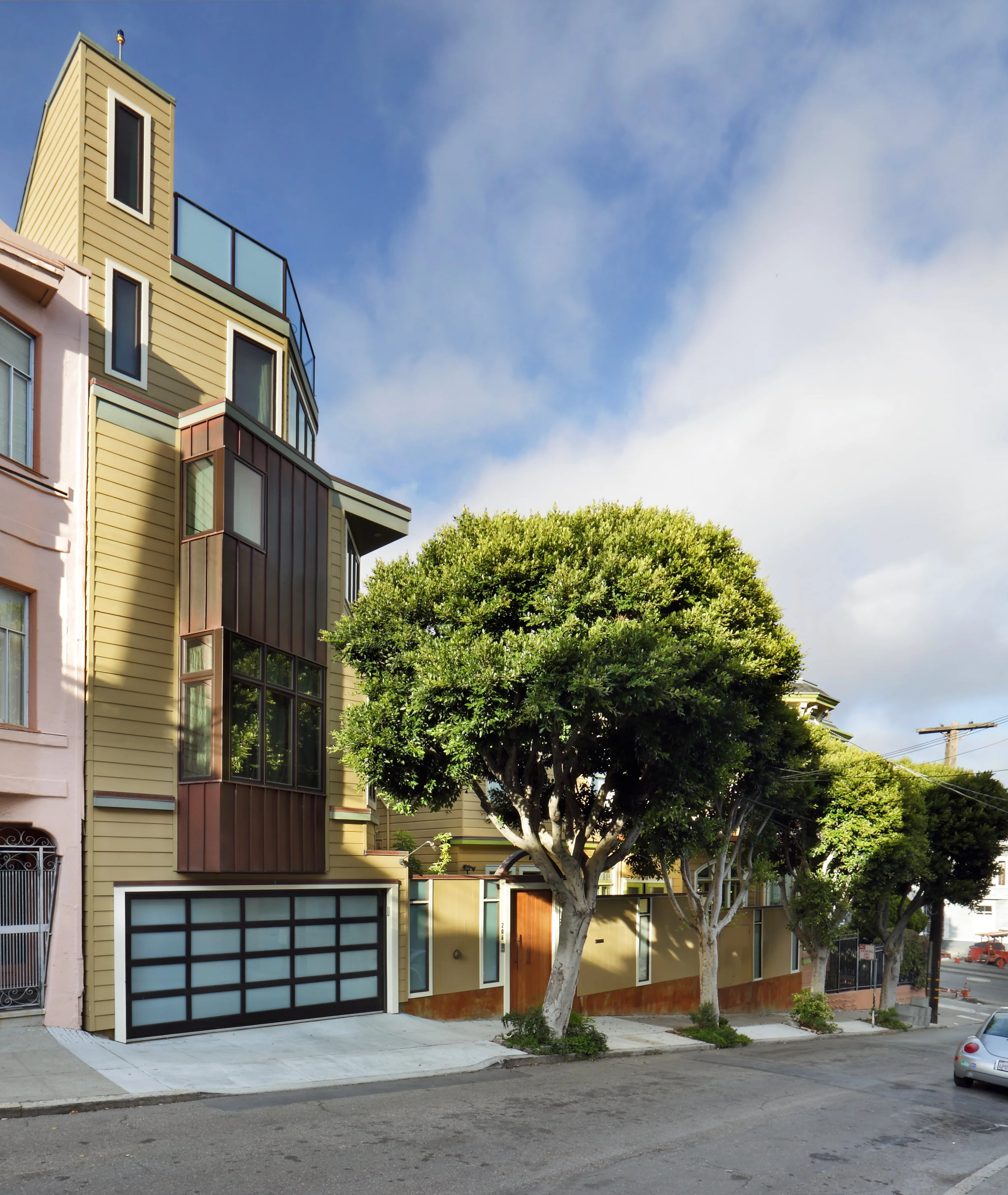Vertical living in San Francisco
Making the most of a small footprint, the prefabricated SIPS (structural insulated panel system) was utilized for an energy-efficient exterior and quick construction time. The five-story residence, including ground floor parking and roof deck, exemplifies an effective solution to urban infill.
Status: Completed 2012
Size: 1,450 SQ FT
Scope: New single-family residence with prefabricated paneled exterior
Location: San Francisco, California
Collaborators: SEA Construction, Inc



















